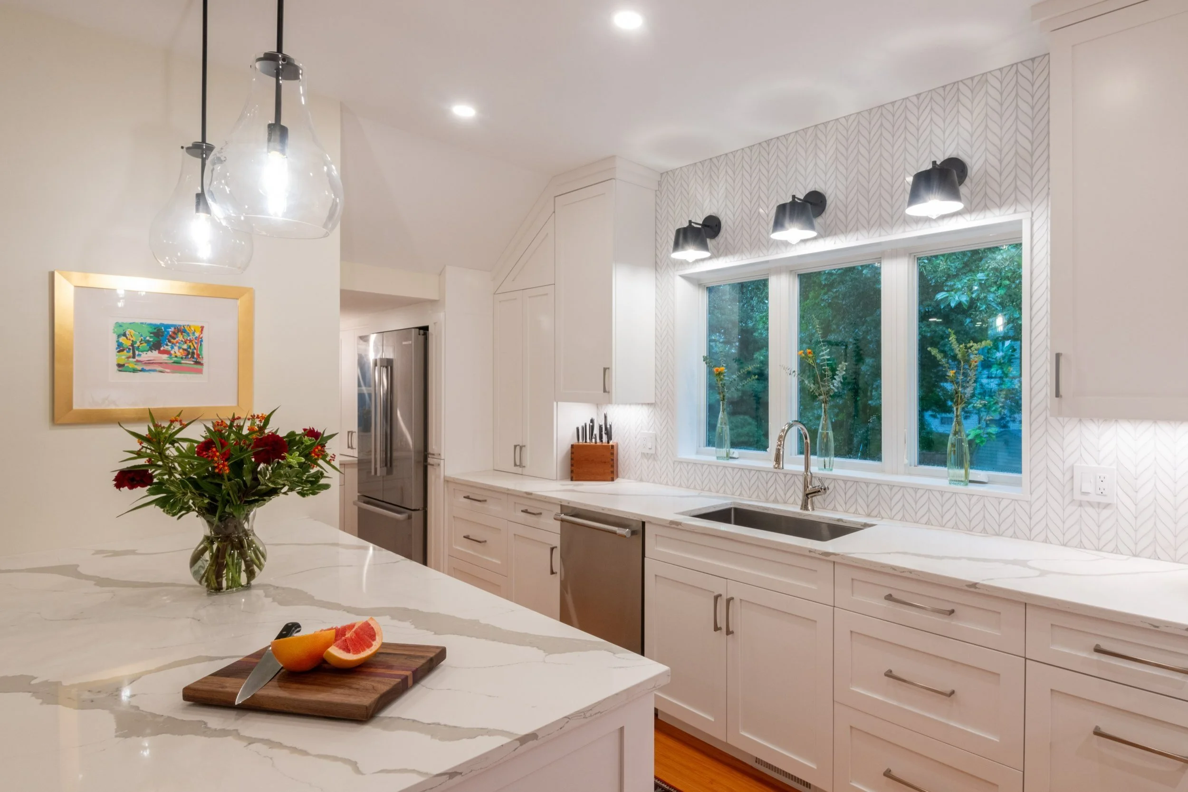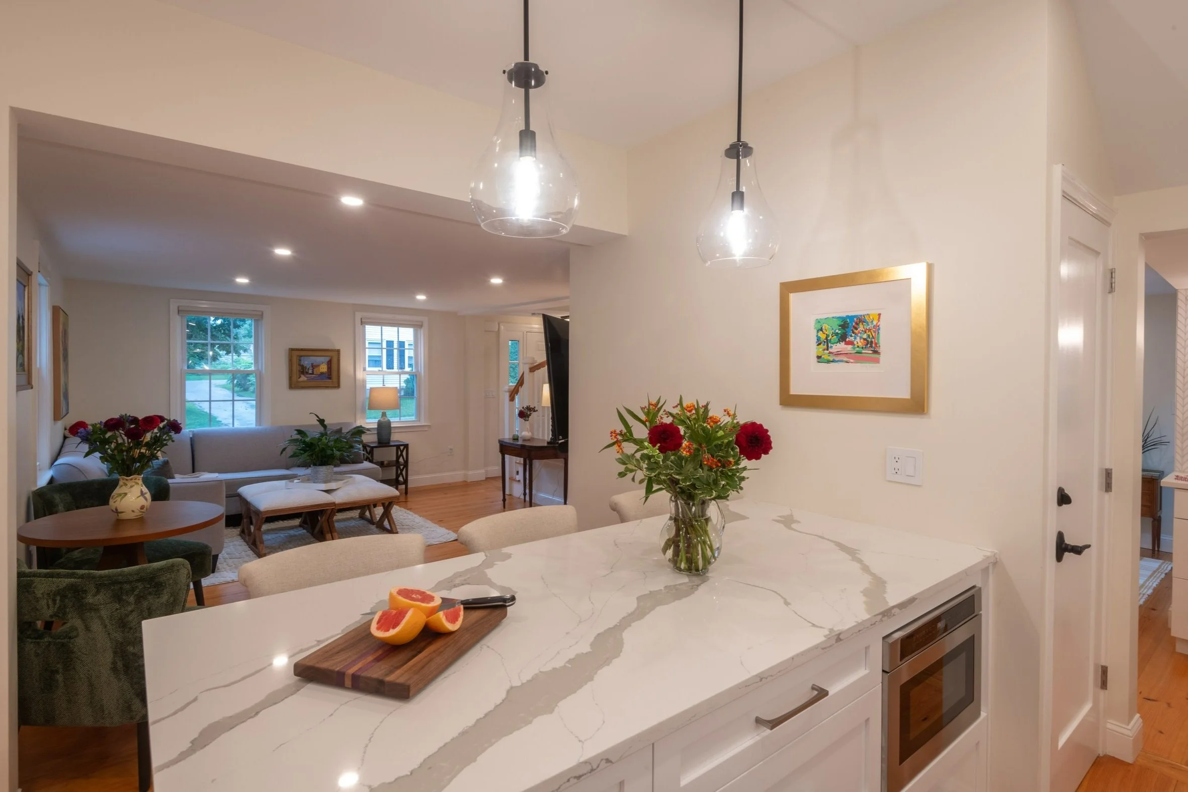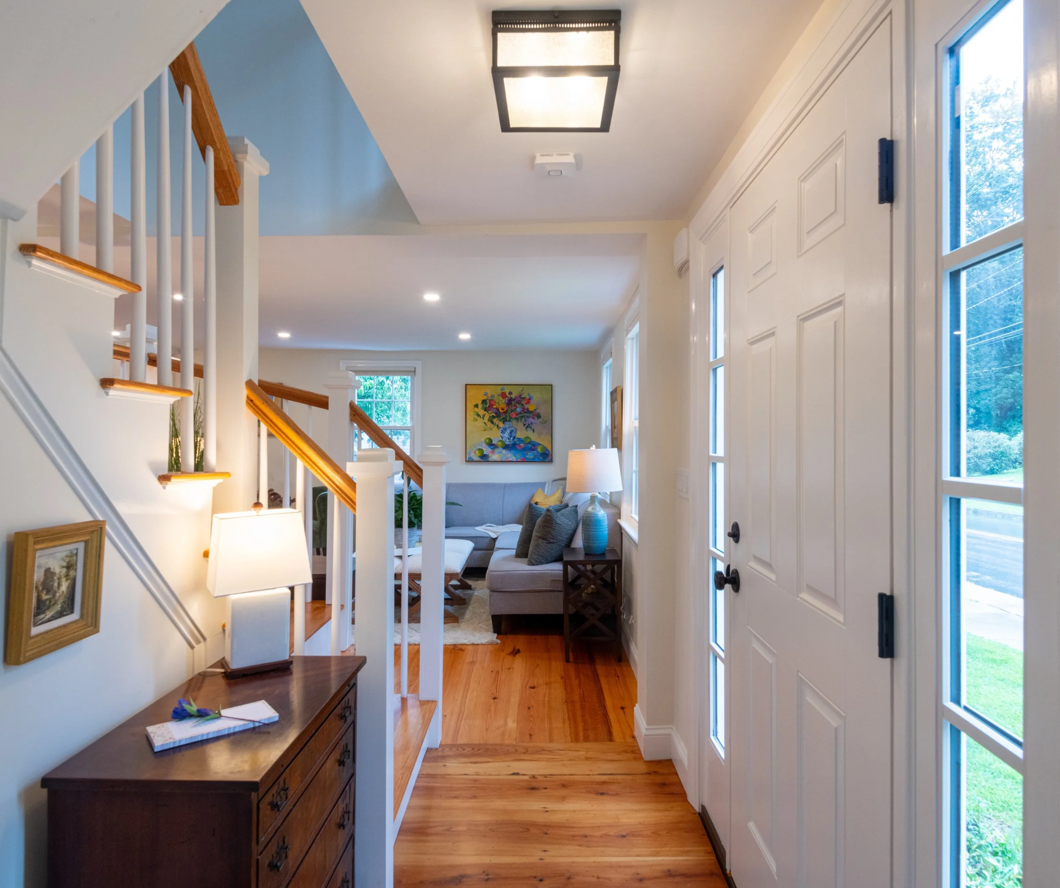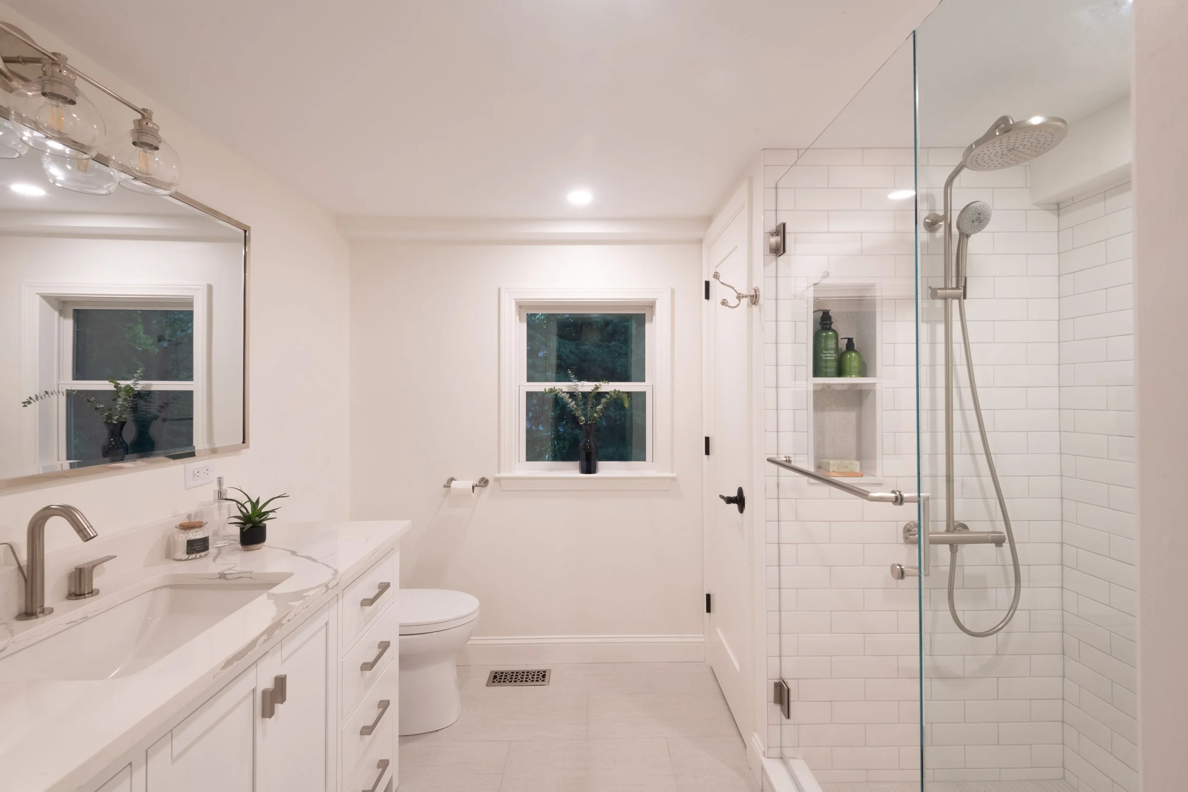Colonial Remodel
This 1801 colonial just outside of Boston, had taken on a few different forms over the course of its 200+ years. A previous modification from a single family home to a two family town house, left this small, compartmentalized home with under-utilized square footage, unnatural flow and duplicate spaces that no longer supported current day, single-family living.
Both the beauty and the challenge of doing work in older homes is preserving their original character to the extent that it can support modern day living. This home wasn’t built with the intention of being open concept so we sought to find a balance between honoring the architecture while responding to the needs of today.
How Did We Achieve the Project Goals?
-
We looked for opportunities to create more connection both physically and visually throughout this main level. Though it is great when walls aren’t load bearing, it is also not a deal breaker when they are. Opening up the entry way to what originally was the dining room and the dining room to the kitchen simply required a few LVLs posting down to existing foundation. By removing a partition and partially peeling back another, the physical proportion of the entry didn’t change but visual connection to the new living room and back towards the rear of the home makes it feel more inviting and larger than it really is.
-
The way that future furniture will get positioned in a room isn’t an after thought. It very much informs the architectural shifts that are being made. Transitioning the existing dining room into a living room changes the way wall space is utilized. By taking the existing closet and replacing it with an angled partition we’ve created a natural guide for your eye to anchor back at the kitchen from the entry point of the home as well as the much needed wall space for the tv.
-
Circulation throughout the main level of this home was initially very limited. Small pockets of space and dead ends, in this approximately 1000sf foot print, inhibited functionality and overall efficiency. Relocating the powder room and the washer/dryer allowed us to extend the kitchen while creating better flow throughout level one.
-
Knowing that the origin of this “office” was likely a result of needing to divide this home into two units at a prior point in time, makes it maybe a little bit easier to understand, but this is a good example of poorly utilized square footage. What was once hindering the experience within this home, became the key to creating the connectivity that these small spaces were in need of. An extended kitchen with a coffee bar, a reading nook, a pantry closet, access to the new master suite and back yard, wet bar and powder room were all provided by a once dark blue, block-like empty space.
-
You could be a young family hosting guests or simply a couple that likes everything all in one place, a ground floor master suite is a desirable commodity in a home. With the removal of a secondary staircase, we gained access into what was designated as a family room through a more centralized zone and reconfigured the three spaces to form a cozy bedroom, master bath and walk-in-closet.
Existing Floor Plan
New Floor Plan
Where Did We Begin
-

View Upon Entry into Home
-
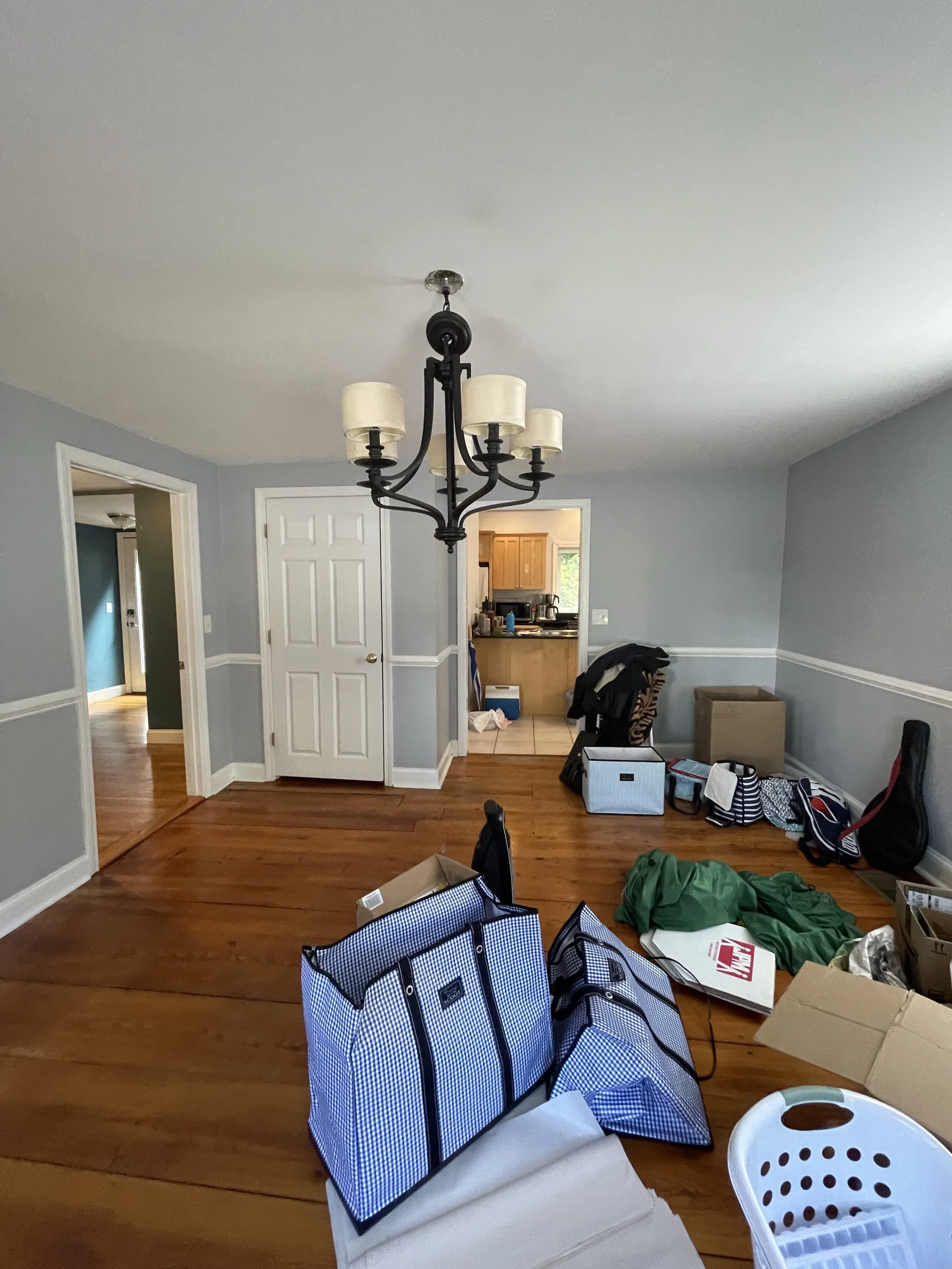
View from Existing Dining Room Towards Kitchen
-

Overall Kitchen
-
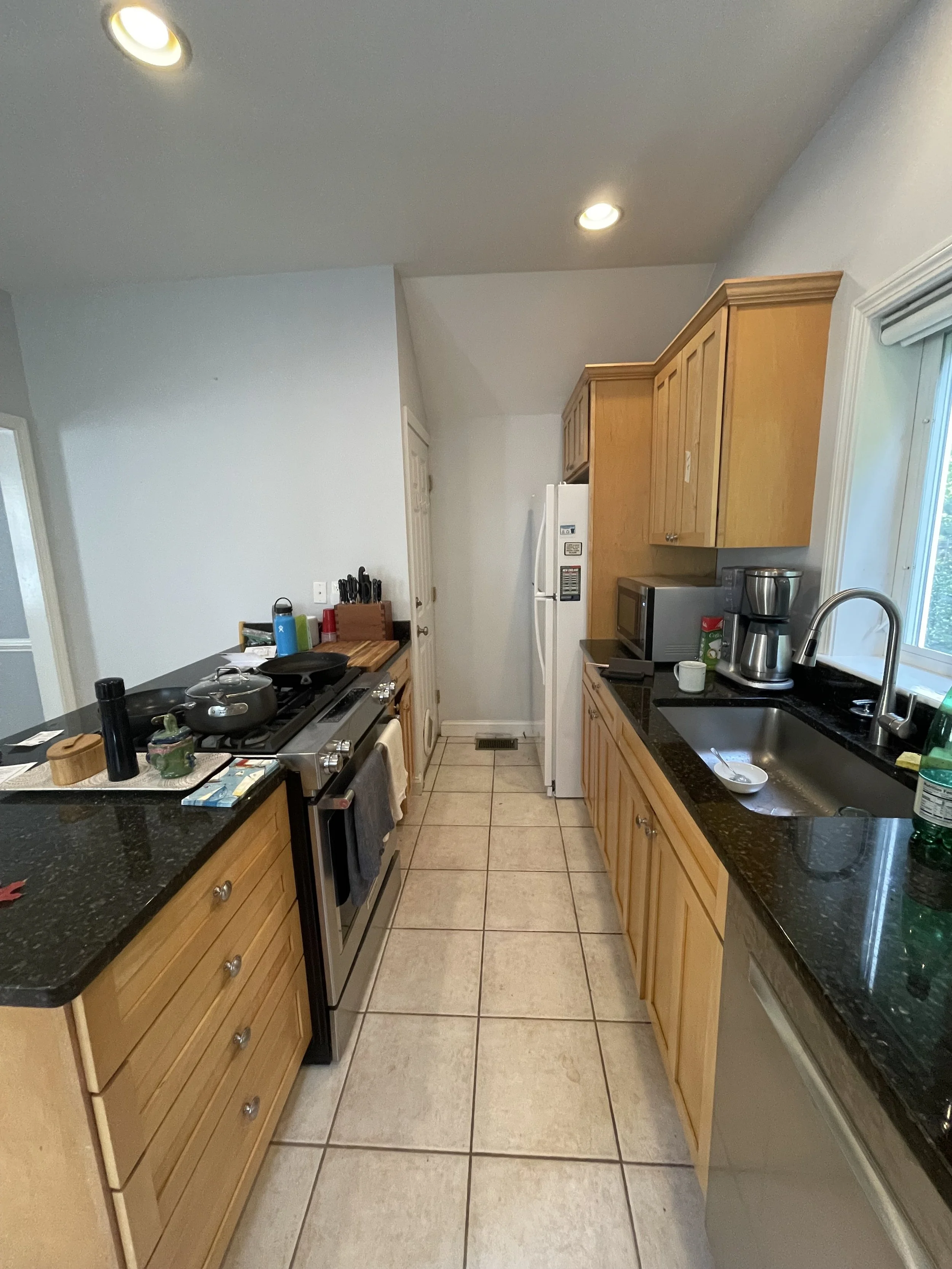
Kitchen View to Dead End
-
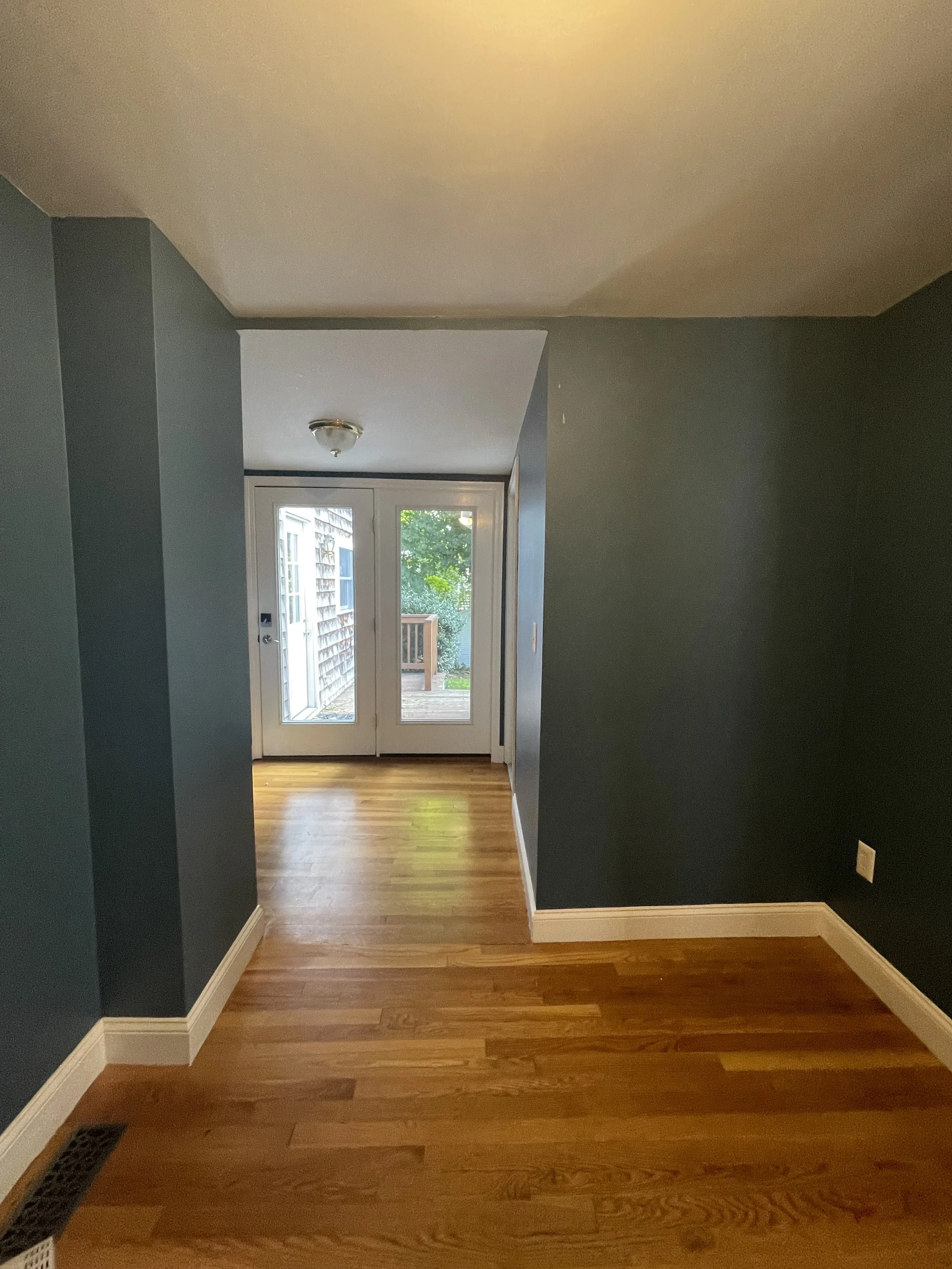
Office View to Deck
-

Powder Room & Laundry
-

Family Room/Bedroom
-

Powder Room



