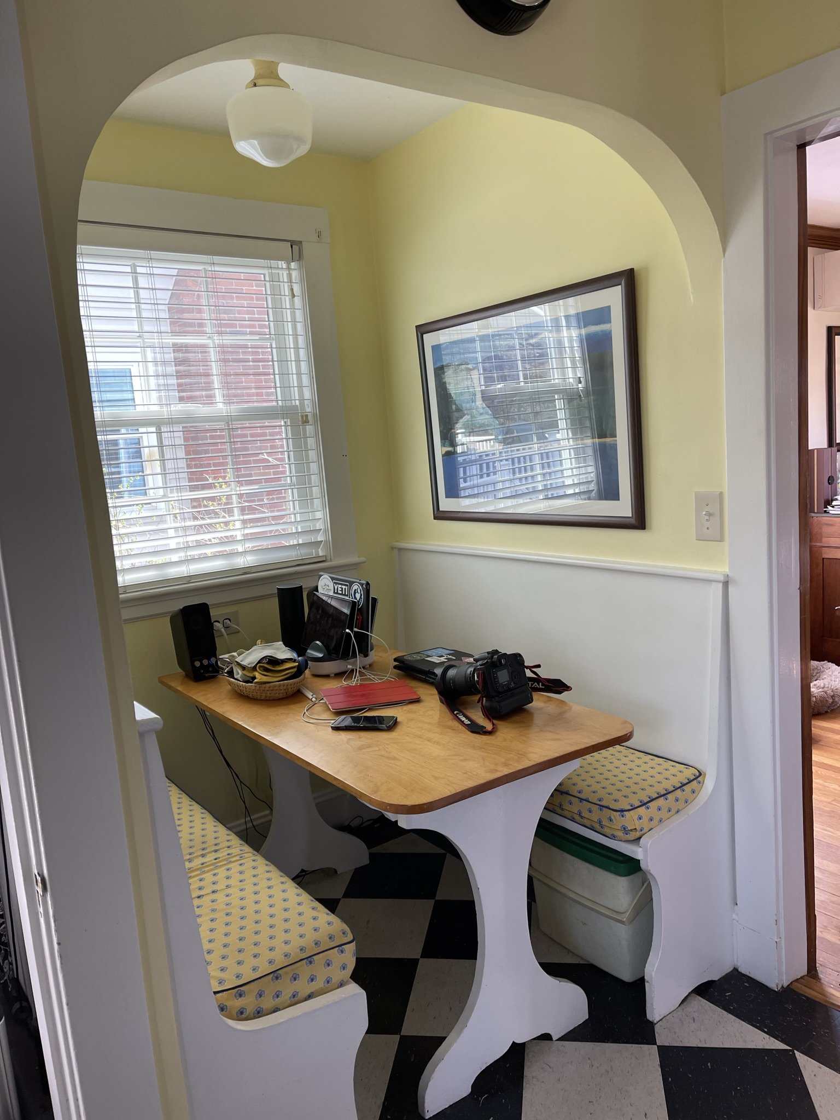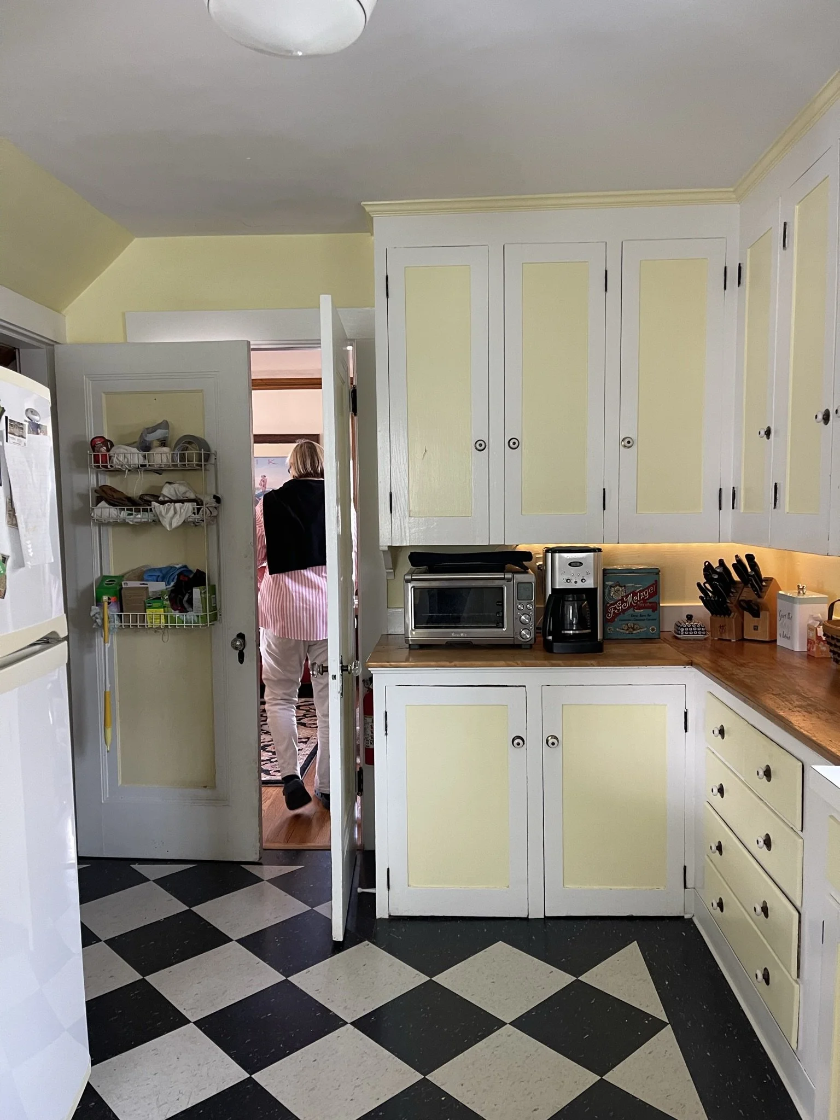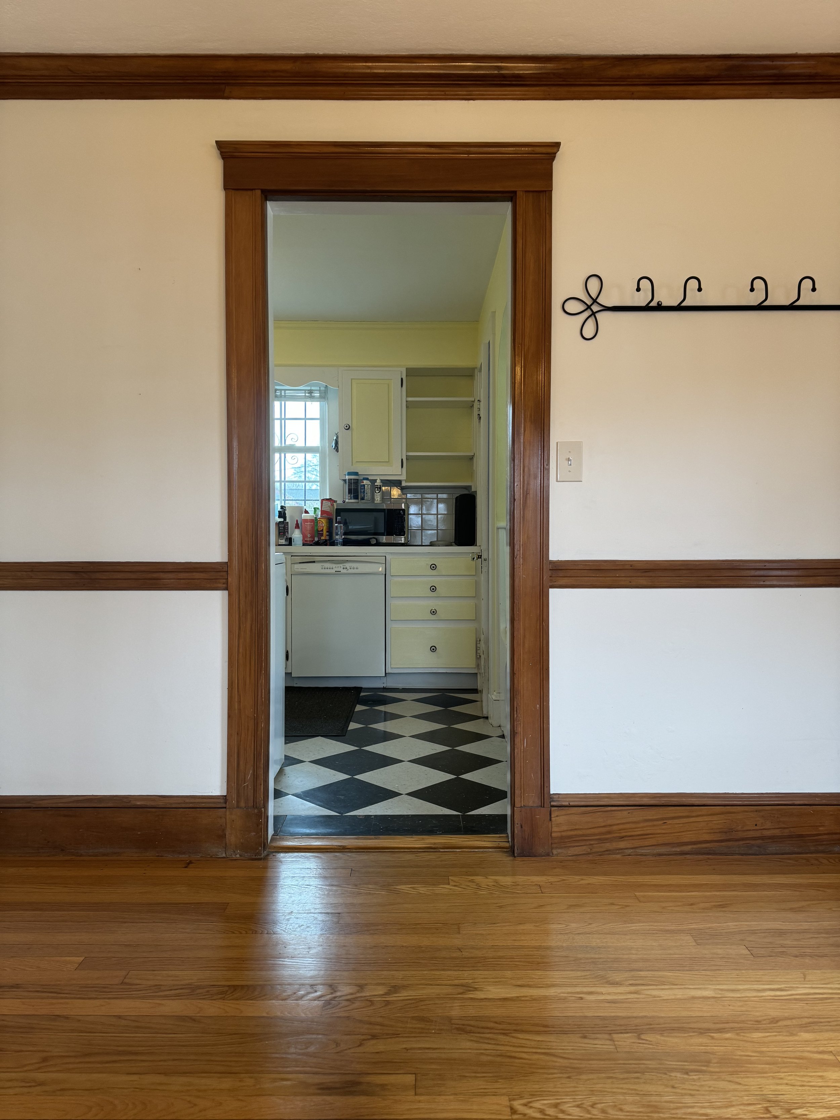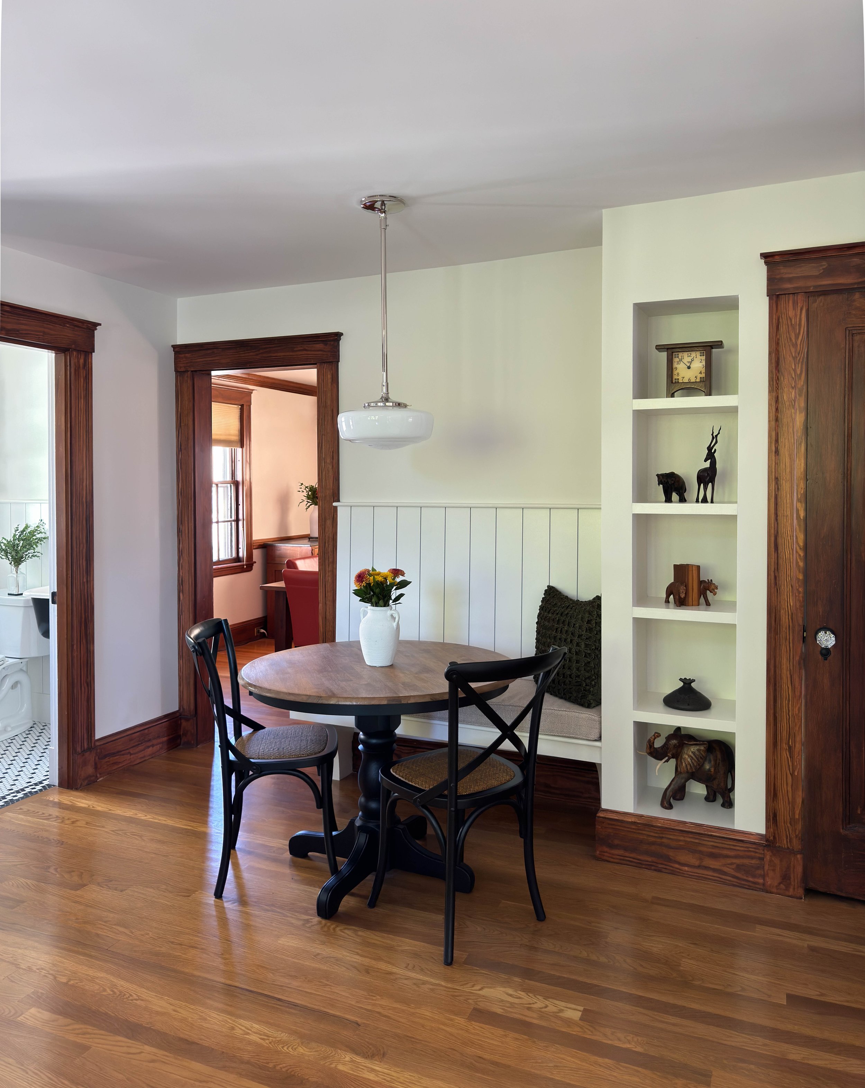1910 Kitchen Addition
With the intention of preserving the cozy proportions of the adjacent rooms, we expanded this kitchen into the rear yard and captured the additional square footage required while also creating opportunities for better access to natural light.
Where Did We Begin
A 3-D existing conditions model is generated at the beginning of each project. This helps facilitate an interactive design process where perspectives like these can provide quick snapshots of spatial arrangements and act as a visual aid during project development and construction.
How Did We Achieve the Project Goals?
-
As much as we enjoy claiming underutilized square footage to reimagine existing spaces, this home just didn't have it. Remodeling the kitchen within its existing confines would have included only superficial changes and not the improved functionality that these home owners needed.
Adding just under 200sf nearly doubled the room’s size creating opportunity for the old kitchen area to accommodate an informal dining table, full height pantry/coffee station and a new powder room. Circulation between the adjacent dining and living room no longer conflicts with the main working spaces of the kitchen.
-
Not only did the powder room need an aesthetic update, we had to address the fact that there was an egress door accessed through this space. The existing breakfast nook provided us with the area we needed to relocate the half bath and achieve the clearances necessary for each fixture. The side door was no longer integrated into the bathroom and we gained the ability to shift the door for a more spacious landing.
-
With the removal of the deck and stair, the kitchen expansion was achieved and two small side patios were created providing additional space for seating and grilling. A new pocket of space along the existing home's northern wall and the new western wall of the kitchen was just enough area to accommodate the new deck with a table for 6 and improved access to the yard below.
-
Remodeling or adding space to an older home like this one requires care in both the architectural and interior design decision making. With characteristic features like the golden oak floors and stained woodwork, our aim was to unify modern functionality with a vintage sentiment in this Dutch Colonial home.
We can still have that white and bright clean look while maintaining that warm and cozy feeling of the wood tones and the grounding nature of the soapstone countertops. This kitchen isn’t intended to just be a refreshed workspace, rather an extension that emphasizes the essence of the home.
Existing Floor Plan
New Floor Plan
Phases of Construction

Existing Condtions
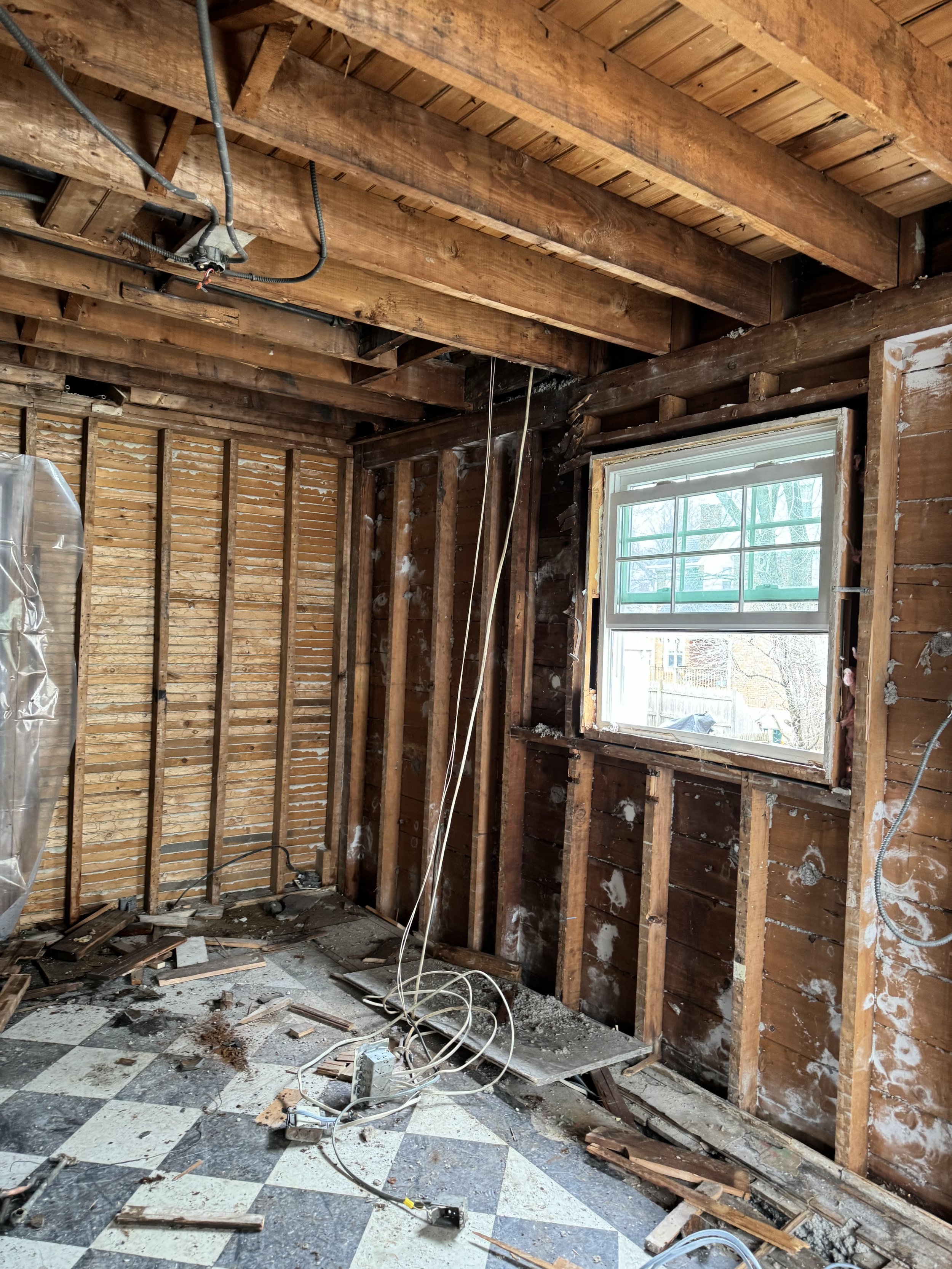
Demolition
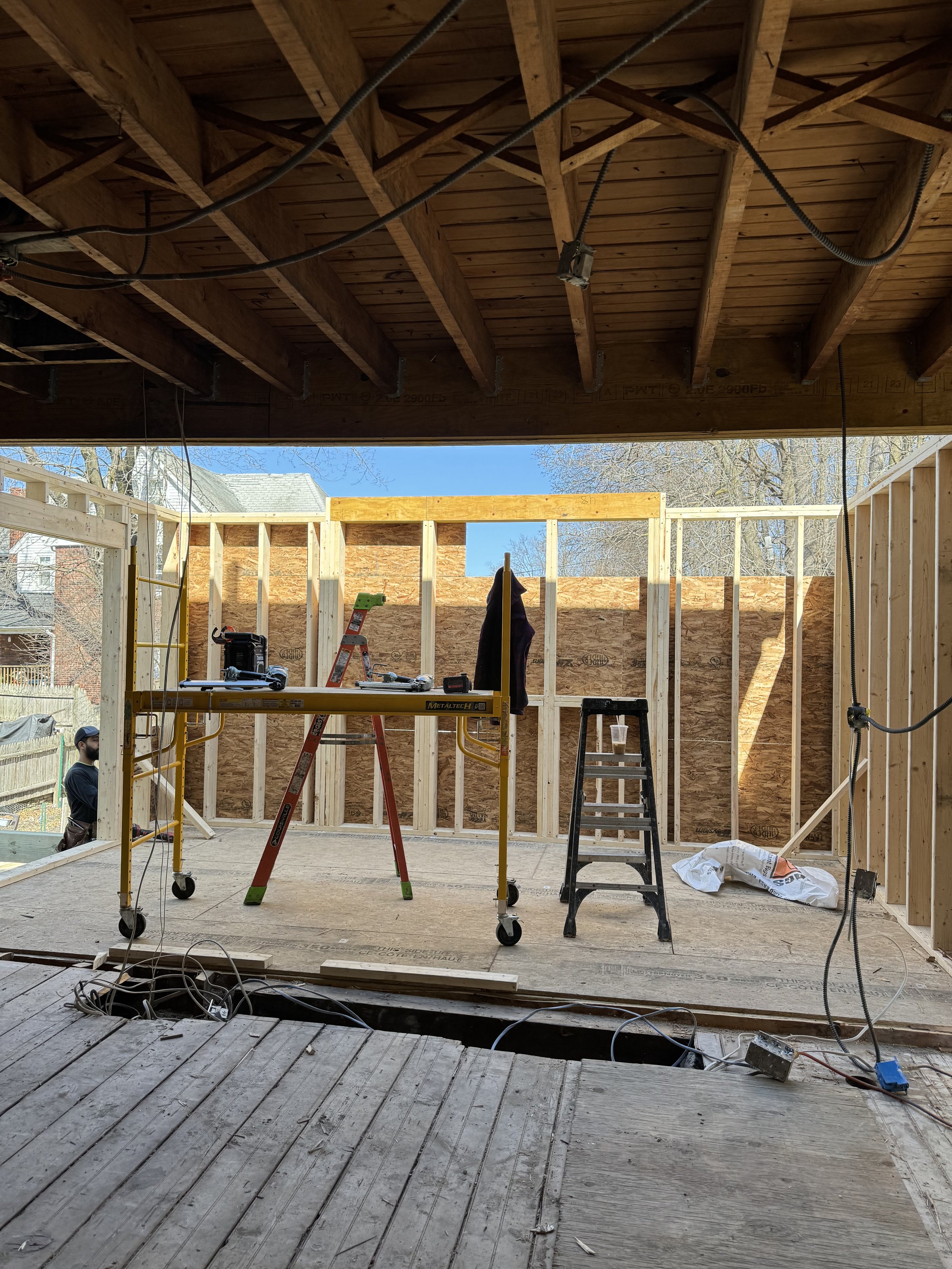
Framing
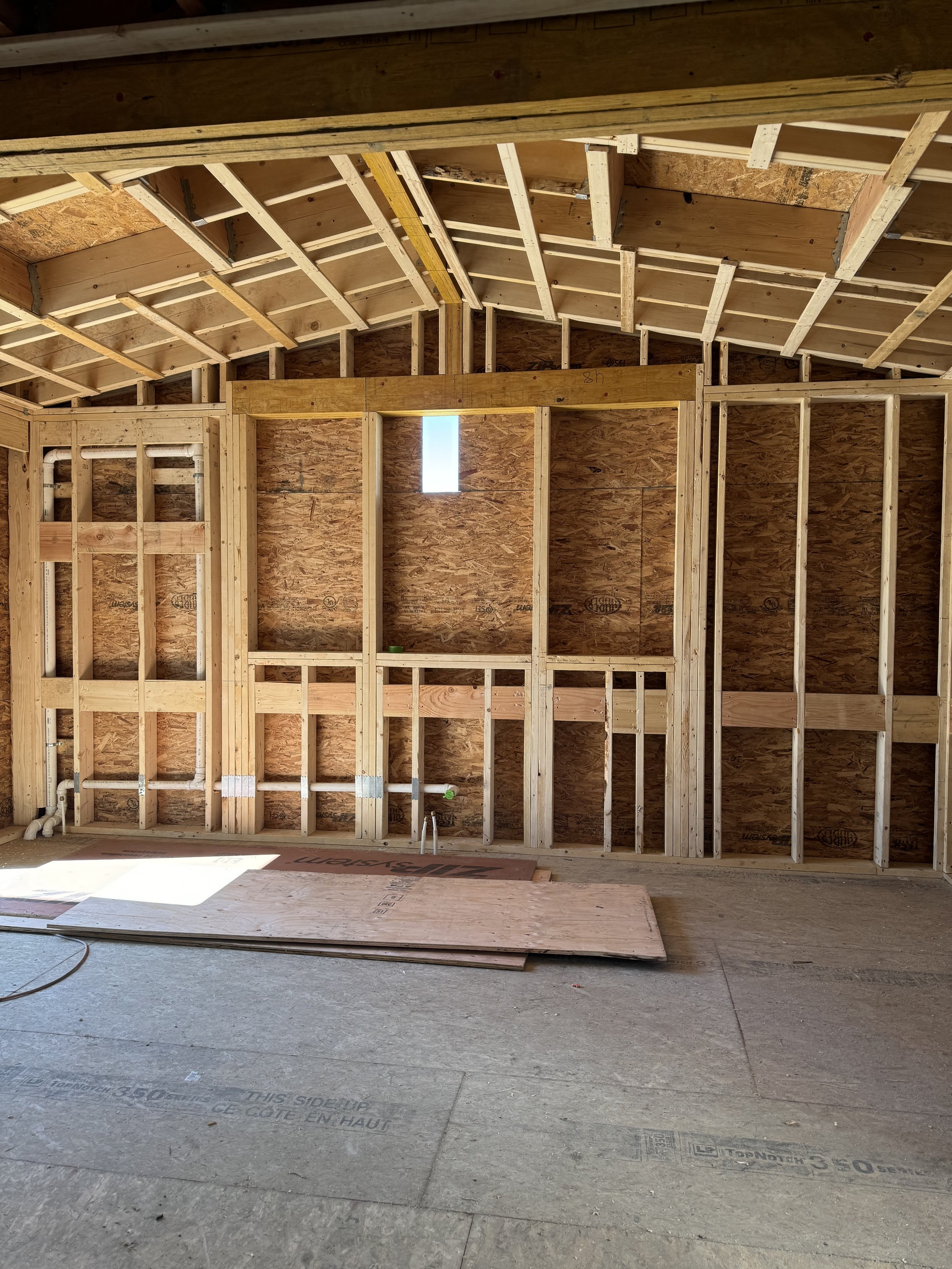
Framing

Blueboard and Plaster
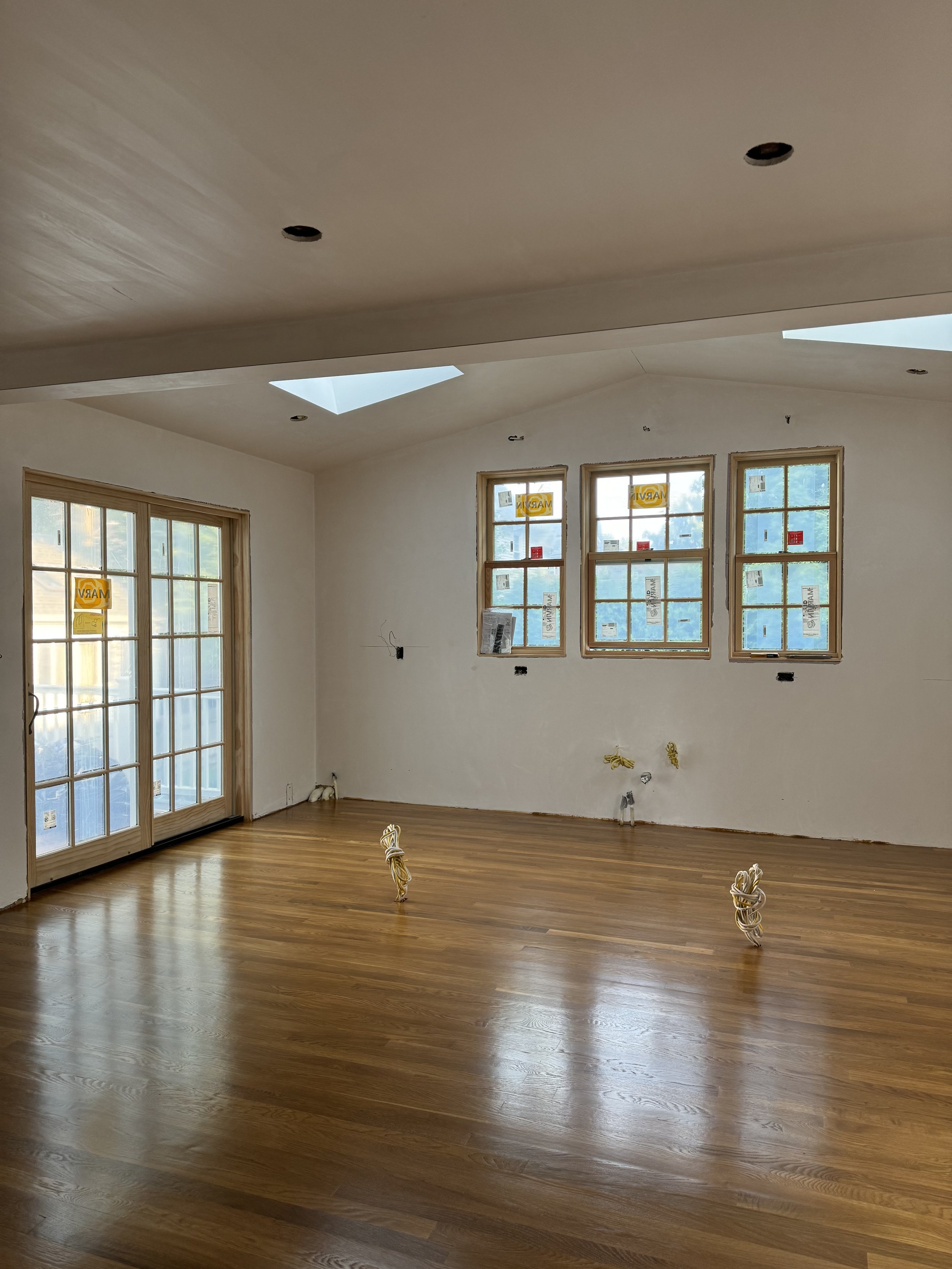
Hardwood Floor Finishing
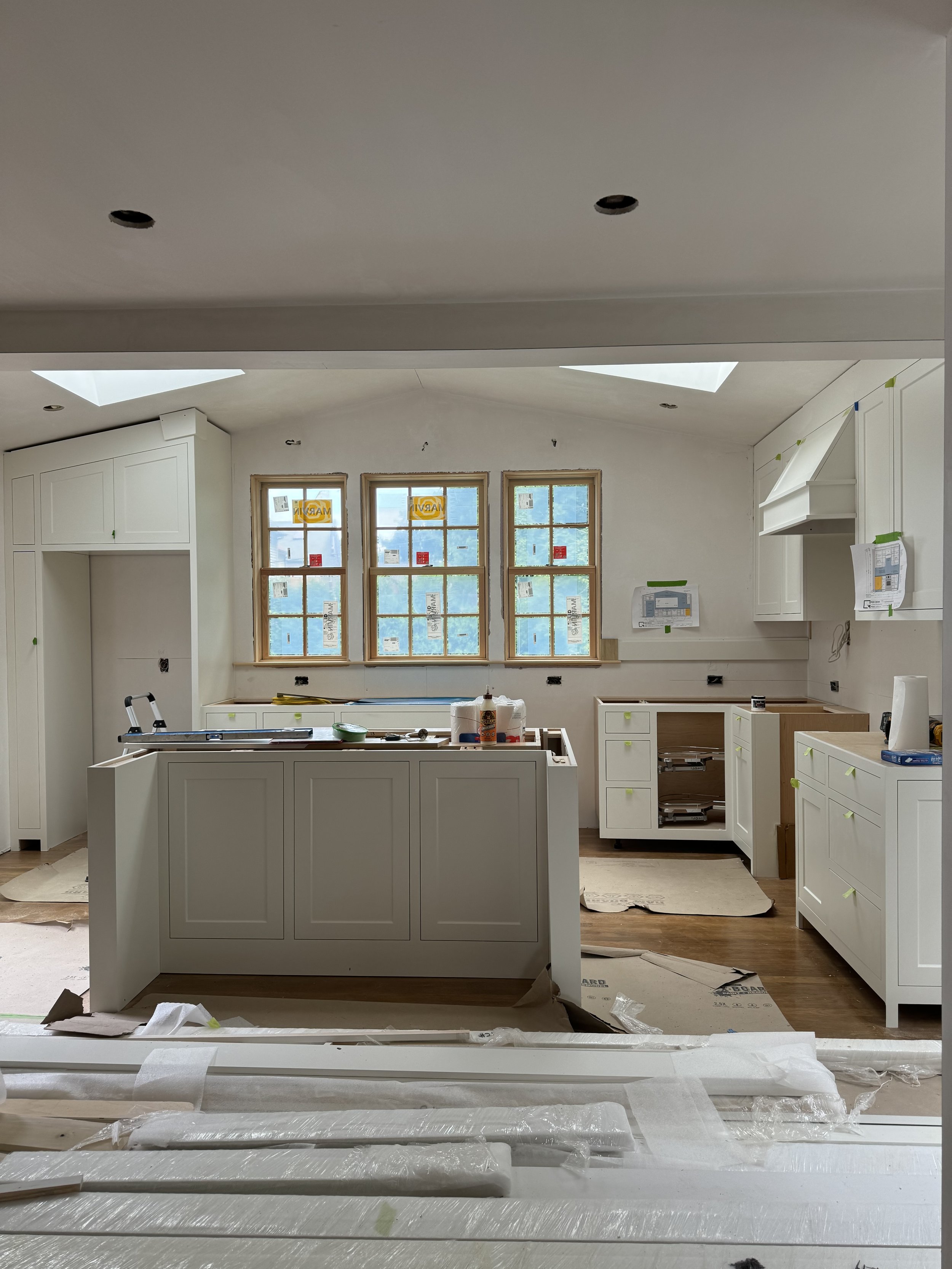
Cabinet Install



