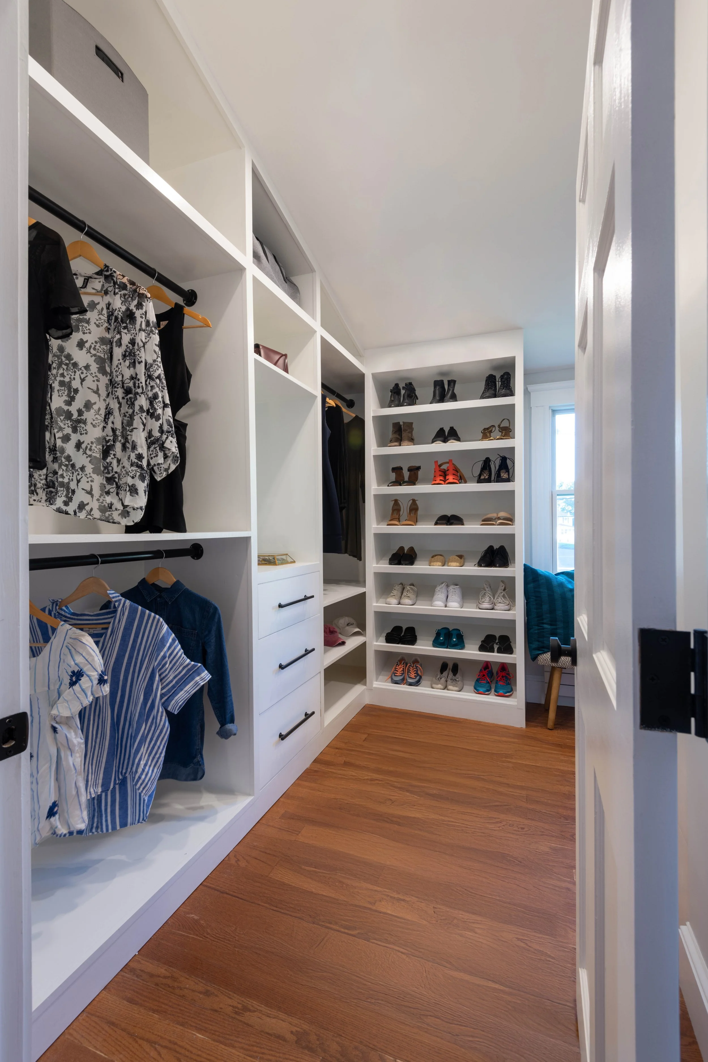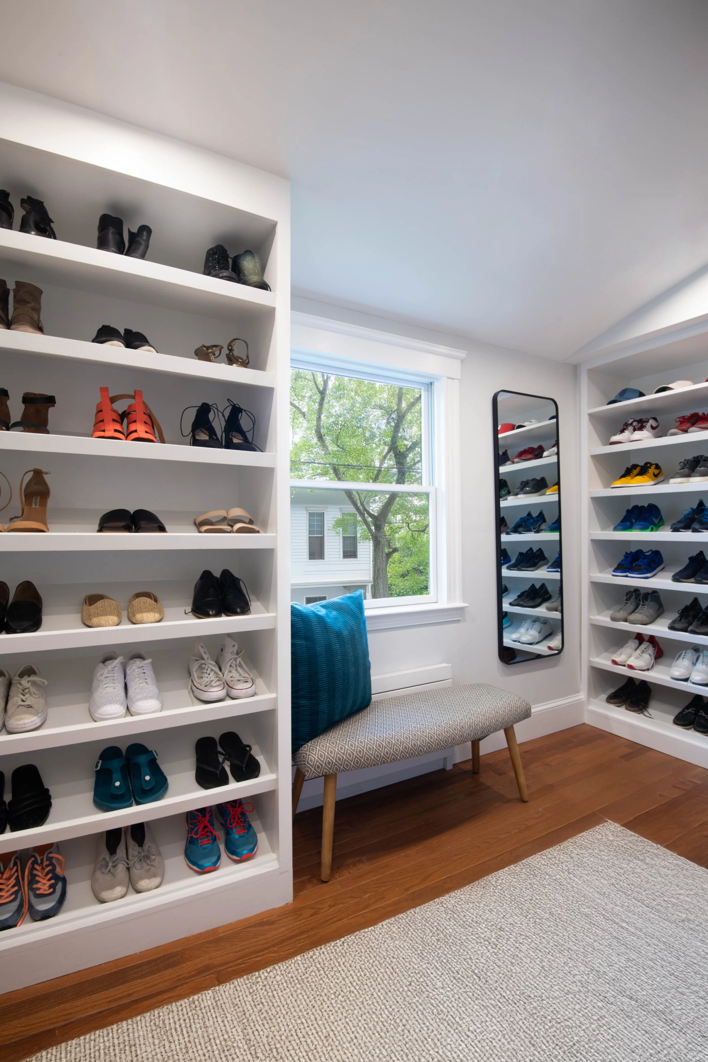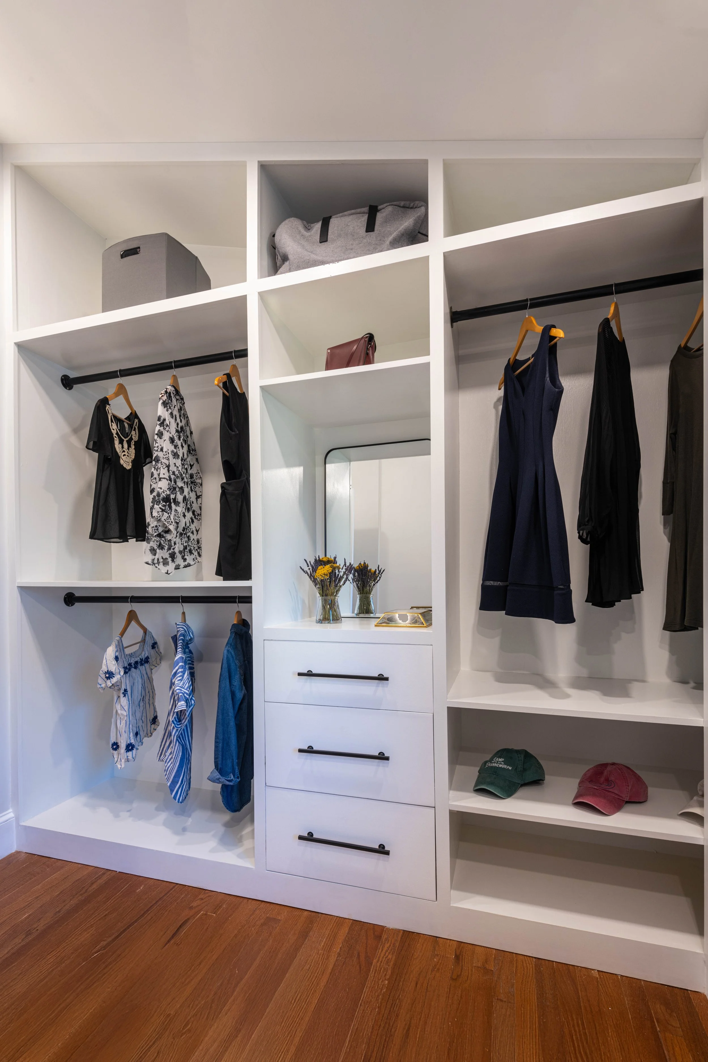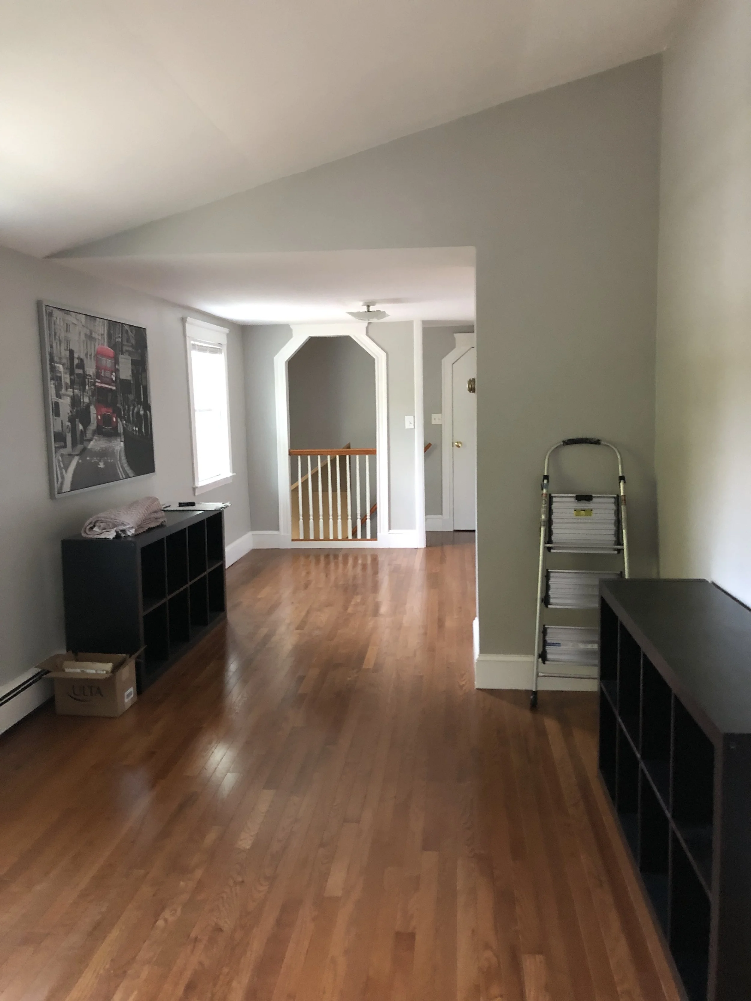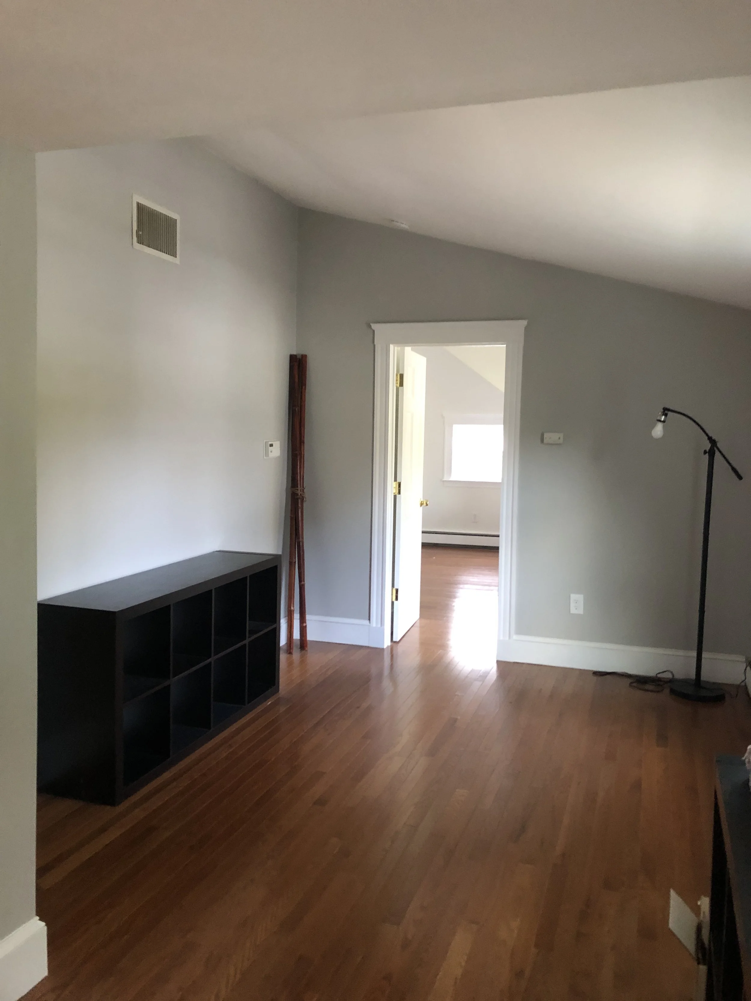Modern Primary Bathroom
Converting a “non-wet” space into a bathroom doesn’t always have to be so daunting.
Redefining the fourth bedroom in this home allowed us to create a spacious primary suite inclusive of this modern bathroom.
How Did We Achieve the Project Goals?
-
When converting non-wet areas into bathrooms and kitchens, access within the new and adjacent spaces for plumbing and venting is something that should be considered early on in planning. Questions like, “which way are the joists running below, where is the main plumbing stack located in the house, are there any obstacles above that may impact ideal locations for venting, and are there nearby spaces with existing water lines?,” can inform the design and/or indicate areas requiring rework that may not initially be anticipated.
-
When reconfiguring spaces, we look to improve circulation and access by better utilizing the existing square footage. All the area we needed was here, it was just significantly underutilized. Removing the two side-by-side closets created an opportunity to relocate the existing entry door and form a small hallway to the bedroom with access to a laundry closet, walk-in-closet and primary bathroom. Additionally, the relocation of the entry door, opened up wall space for a proper seating area that one would expect in a primary bedroom.
-
What felt like two disjointed rooms playing the role of a long hallway, was really just space that needed some clear delineation with a few new partitions. Carving some of the area for a relocation of the existing stacked laundry in the secondary bath and allocating the rest for a large walk-in-closet formed a proper primary suite for this 4 bedroom home. As an added bonus, the removal of a non-load bearing partition opened up the narrow stair to the new cozy office and playroom for the kids.
Existing Floor Plan
New Floor Plan
Where Did We Begin
-

View to Stair
-

View to Original Primary Bedroom Entry
-

Bedroom 4 View to Hallway
-

Bedroom 4 View Towards Windows
-

Shower Framing
-

Chimney Removal
-

Laundry Closet Framing
-

Walk-In-Closet Framing
Walk-In-Closet
What’s that saying again…“Organization is the key to success?” When designing a walk-in-closet, there are a variety of options to choose from based upon your budget and spatial constraints. This home’s second story had an existing vaulted ceiling that offered us an opportunity to maximize every inch of storage with cabinetry that was built on site.
Where Did We Begin
-
View to Stair
-

Closet Framing
-
View to Bedroom Entry







