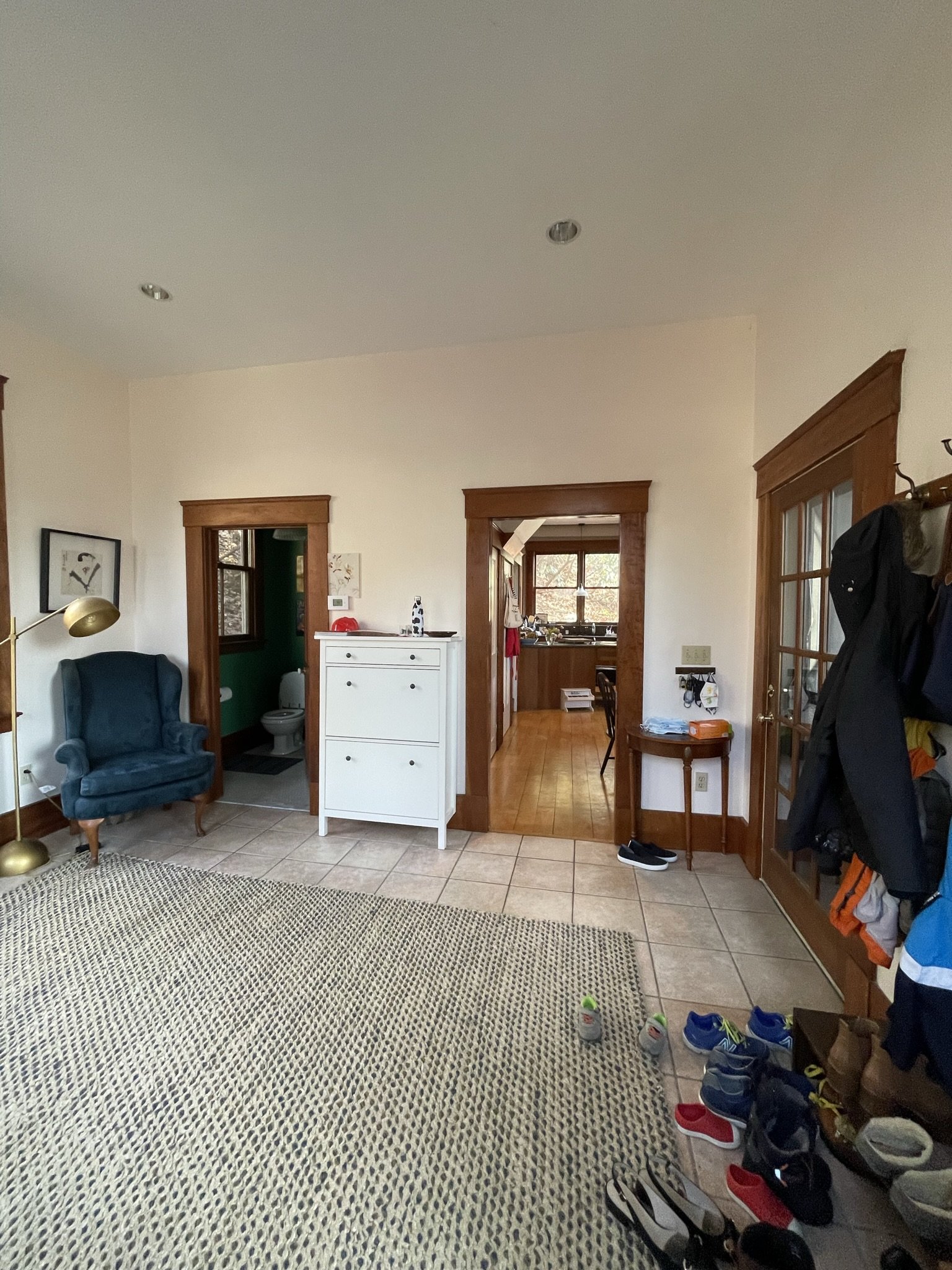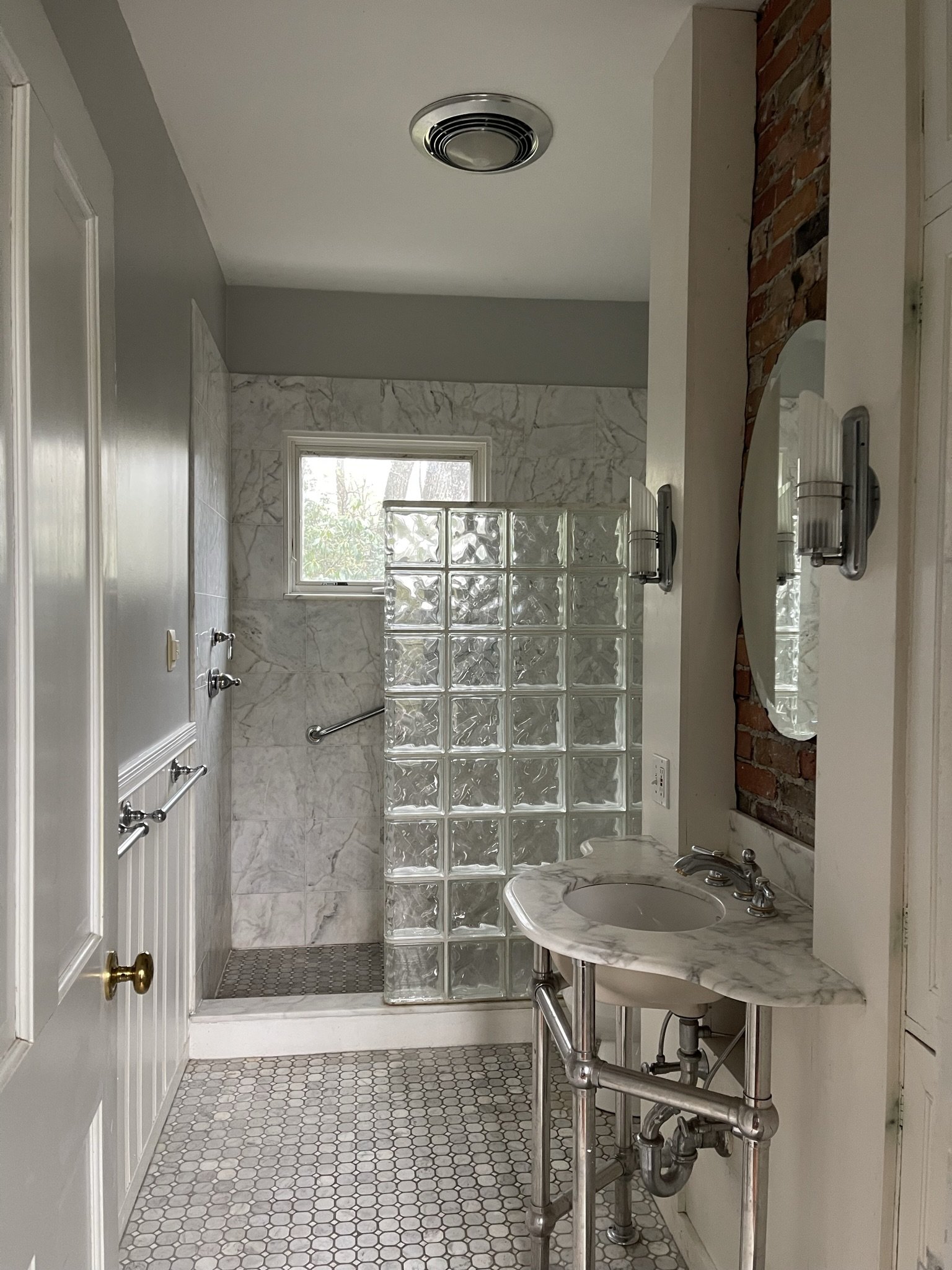Victorian Remodel
Charmed by this 1846 Victorian, we were tasked with reviving a portion of the house that had been renovated in the late 90s. We aimed to blend the original character with the luxury and functionality of the modern day.
The use of three-dimensional graphics and perspectives during the design process, aid the client in visualizing both the proportions and relationships of each space to one another. These tools can prompt questions and conversation that two dimensional drawings otherwise may not do.
How Did We Achieve the Project Goals?
-
Anticipation during design plays a large role in managing expectations when reconfiguring spaces in older homes. Taking a pragmatic approach based on the reality of the construction will aid in the development of the creative vision and help weigh the pros and cons of today's decisions and their impact on the future outcome.
When the partition and chimney separating the existing kitchen and dining room was demolished, it became evident that the house had settled overtime resulting in unlevel floors that would later affect the feeling and installation of the new finishes. It made most sense to remove the existing hardwood and subfloor to then sister the joists and create a flat work plane that would support the expected product and experience within the renovated spaces.
-
Effective reorganization of spaces is the result of a strategic response to the elements of the existing architecture. We aimed to create an interior layout that addressed the project's goals while also acting in harmony with the building envelope. Identifying natural alignments, proportions and symmetry within the home aids in the development of intentional design.
Delineating a zone for the integration of a mudroom in place of the built-in benching, provided much needed storage and direct views into the new custom kitchen upon entry. This added volume created an opportunity for an adjacent breakfast nook with additional cabinetry that acts as a transition space between kitchen and formal dining room.
-
A successful renovation requires one to critically evaluate what is and is not working for them within their existing spaces. This information can help to communicate specific needs and inform larger programmatic shifts that establish a framework for other design decisions. Envisioning yourself utilizing and interacting within your refreshed home can also shape the bigger picture.
The dining room and den swapped positions in this project, providing a more intimate setting for dinner parties and a larger living area with access to the backyard, space for built-in bookshelves and a more centralized location in the house. With custom floor to ceiling cabinetry in the kitchen, relocating the powder room to take the place of the pantry didn't compromise the home's storage and placed the bathroom in a more private area of the home.
Existing Floor Plan
New Floor Plan
Where Did We Begin
-
Mudroom Entry
-
Dining Room
-
Kitchen
-
Kitchen
-
Kitchen
-
Powder Room
-
Laundry
-
Secondary Bath



















